OUR COMMITMENT | Maintaining high quality customer service and professionalism on all of our designs and projects.


OUR PROJECTS
OUR PROJECTS
Our team works with clients in the Thompson-Nicola Region and throughout British Columbia on a wide range of complex earthworks projects.
The projects below are a snapshot of the work that we do. Each project highlights our areas of expertise. From municipal clients to private developers, non-profits to large-scale industrial operations, Telford Geotechnical Limited is proud of the work we do and our ability to support a diverse client base.

Orchards Walk Development
Client: Valleyview Lands Limited Partnership
Location: Valleyview, Kamloops, BC
Type: Residential and Commercial
This 892 unit mixed use development is located in an area of Kamloops underlain by a collapsible silt deposit. We recommended an approach and oversaw the remediation of the collapsible silts by removing them and replacing them with engineered fill to support the buildings, roads and services.

Technology Conversion Project
Client: Canexus Chemicals Canada Limited Partnership
Location: North Vancouver, BC
Type: Industrial
The proposed upgrades included the construction of a new Cell Building, Process Towers, Transformer Rectifiers, Brine Treatment Area and Demineralized Water Tanks. A series of pipe racks and conveyor bents were also constructed between the new structures. The site is underlain by loose sand fills on top of river deposited sand and gravel with cobbles and boulders and sands. The surficial sand fills are loose and prone to liquefaction and lateral spread under the design earthquake. Ground improvements, using Rapid Impaction Compaction techniques to densify the ground, and supporting the structures on drilled micropiles, were required to reduce the liquefaction susceptibility and post construction settlement of the heavy structures.
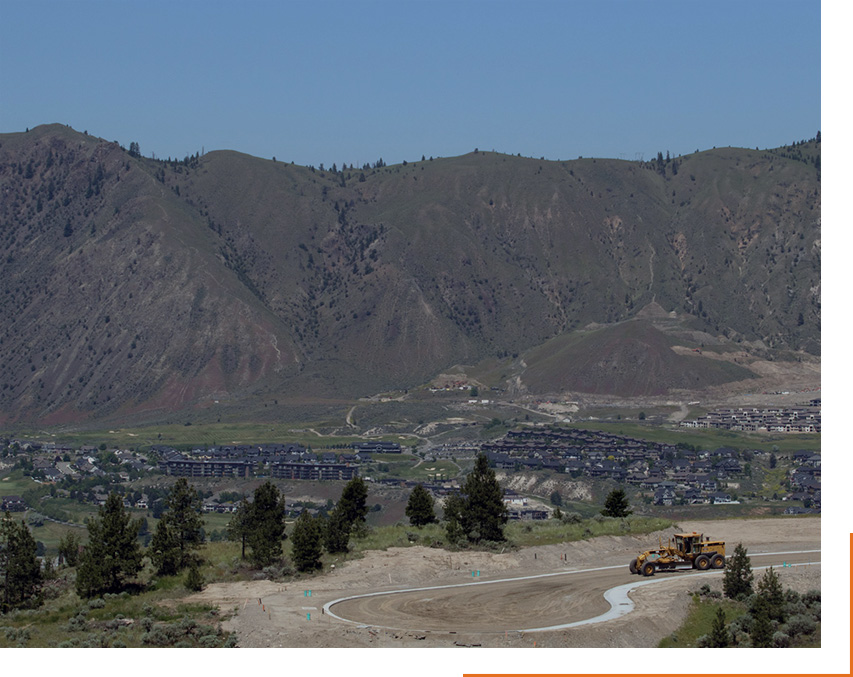
Juniper West Subdivision
Client: Juniper West Developments Limited
Location: Juniper Ridge, Kamloops, BC
Type: Residential
Juniper West is the newest subdivision in the Juniper Ridge master planned neighbourhood in Kamloops. The expansive project plan includes single-family and multi-family lots and is approximately 50% built out. The steep terrain of the site required our team to design of Mechanically Stabilized Earth Walls (MSEW) of up to 9.5 m in height in some areas to support buildable lots.
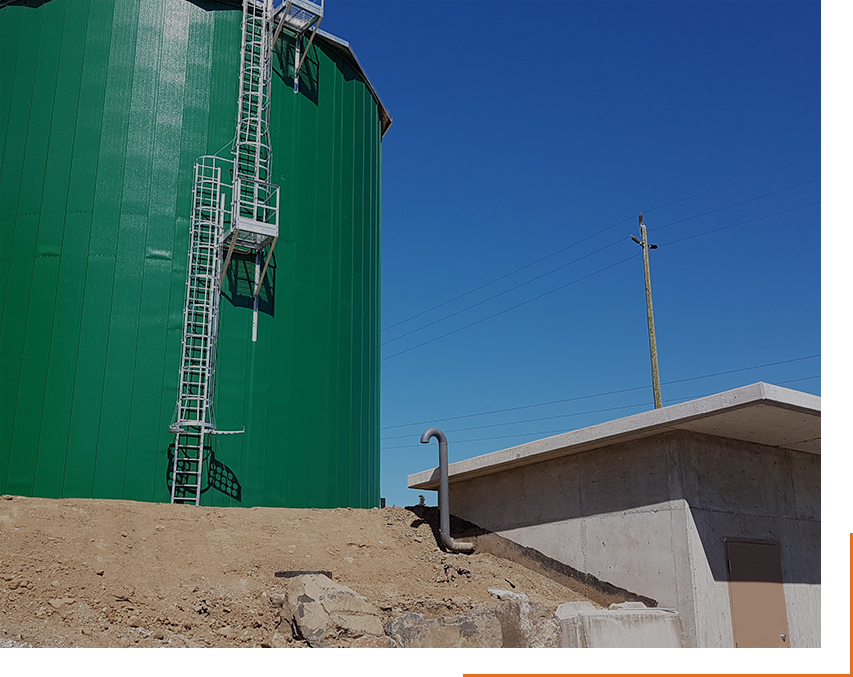
Burns Lake Water Reservoir
Client: TRUE Consulting and the Town of Burns Lake
Location: Burns Lake, BC
Type: Municipal
Telford Geotechnical Limited was contracted to support the decommission of an old water reservoir and the construction of two new reservoirs to meet water servicing needs of the Town of Burns Lake.
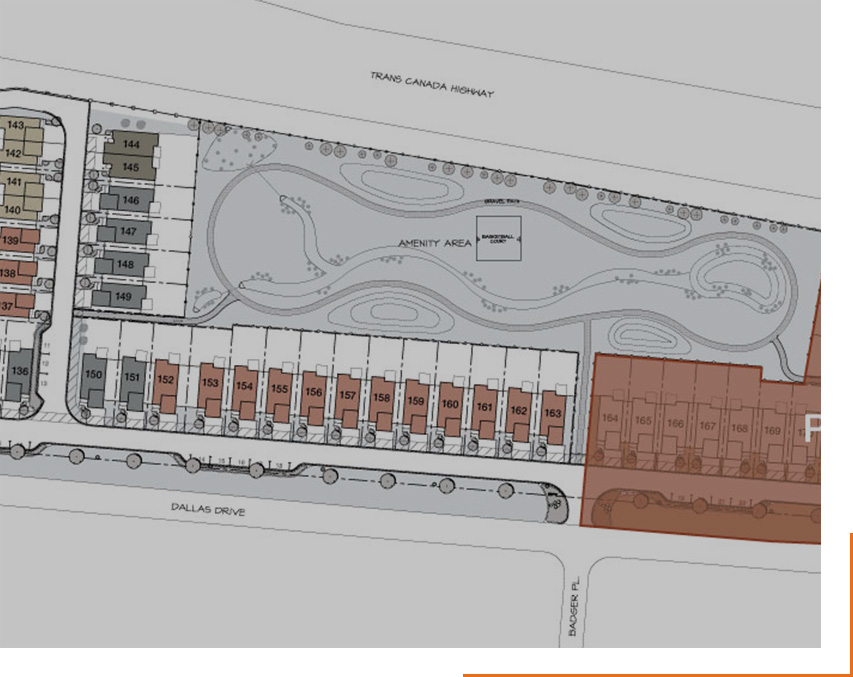
The Burrows Residential Development
Client: Fulcrum Developments Limited
Location: Dallas Drive, Kamloops, BC
Type: Residential
This new 90 unit residential development was built on an area underlain by a collapsible silt deposit. We remediated the collapsible silts by removing them and replacing them with engineered fill to support the buildings, roads and services.

100 Mile House Water Treatment Plant and Reservoir
Client: TRUE Consulting and the District of 100 Mile House
Location: 100 Mile House, BC
Type: Municipal
We supported the earthworks components of a new water treatment plant, water reservoir and the construction of six kilometres of new watermain which was installed in response to increased demand on the existing system.

Sanitary Lift Station
Client: Greyback Construction Limited
Location: McArthur Island, Kamloops, BC
Type: Municipal Infrastructure
A new sanitary lift station was constructed to replace aging infrastructure on McArthur Island. The project involved installing a deep sanitary lift station in an area with a high groundwater table. Telford Geotechnical Limited was hired to ensure any potential impacts to groundwater were mitigated.

Hopkins Meadow Subdivision
Client: CanZea Developments Limited
Location: Salmon Arm, BC
Type: Residential
This 30 unit, 55+ residential development was constructed within an area containing a high water table. Our team of engineers and technicians worked closely with the builder to ensure home construction adhered to local and provincial environmental standards.

Salmon Arm Multi-Family Development
Client: CanZea Developments Limited
Location: Fifth Avenue, Salmon Arm, BC
Type: Residential
This 97 unit, multi-family development, which includes three separate four-storey, wood-framed structures with underground parking is underlain by soft and compressible clay soils. Our analysis indicated that the buildings would need to be supported on raft foundations to minimize differential building settlement.

The Station on Tranquille
Client: ARPA Investments Limited
Location: 280 Tranquille Road, Kamloops, BC
Type: Residential and Commercial
This six storey mixed use building was constructed in the main commercial corridor of Kamloops’ North Shore. The development consists of 47 condo units including microsuites, plus street access commercial space for a future brew pub and office space. Our services included standard site investigations, remediation of an old gas station on site, removal of fill and reinstatement of the site with engineered fills.
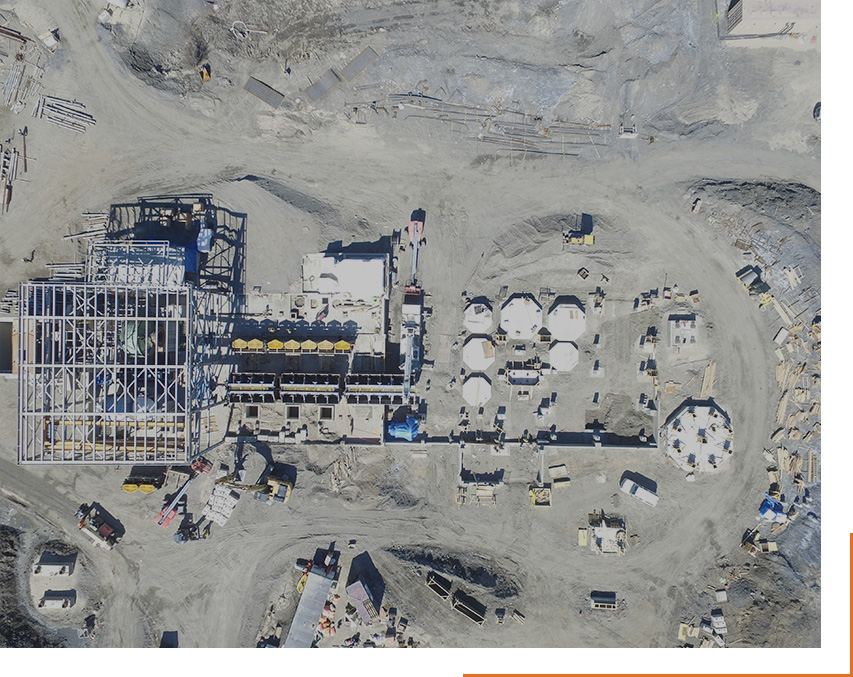
Silvertip Mine
Client: JDS Energy & Mining
Location: Yukon/British Columbia Border
Type: Industrial
The Silvertip mine site is located in a remote area of northern British Columbia. Due to old workings and previous exploration work in the area, a new plant site was established above an existing waste dump. The project timeline was accelerated to facilitate the placement of an existing plant building at this new location. Telford Geotechnical identified a work plan and oversaw the installation of open-ended steel pipe piles in the ground during the winter to provide support for the plant, primary crusher, tanks and conveyor belts.

Bleach Scrubber System
Client: Domtar Incorporated
Location: Kamloops, BC
Type: Industrial
Telford Geotechnical Limited was contracted to support an upgrade to the existing plant. Due to a confined work space, a specialty drill was used for boring and soil sampling.
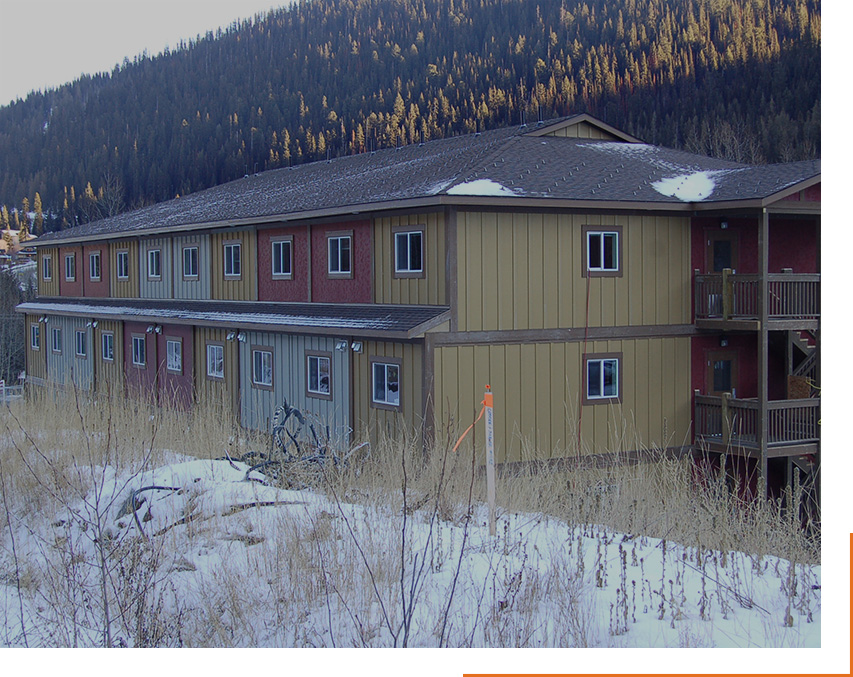
Sun Peaks Staff Housing
Client: Binford Construction Limited
Location: Sun Peaks, BC
Type: Residential
This project consists of the construction of a new staff housing complex to support the growth of the Sun Peaks Resort Municipality. The project area is underlain by loose fills and slide debris that we determined to be susceptible to differential settlements under the proposed building loads. We used Rapid Impact Compaction (RIC) techniques to densify the fills and slide debris. Conventional construction techniques would have required the removal of the loose soils and the grade re-instated with imported engineered fills. The RIC method allowed for the densification of the fills in a fraction of the time to remove and replace them. This resulted in a cost savings for our client and an accelerated construction schedule.

The Marquess on Lorne
Client: Tri-Amm Developments Corporation
Location: 562 Lorne Street, Kamloops, BC
Type: Residential and Commercial
Telford Geotechnical Limited was hired by the developer for this new six storey mixed use development in downtown Kamloops. Based on project plans and our site investigations, vertical shoring of the excavation with shotcrete and tensioned injection anchors was required to allow construction of an underground parking level.
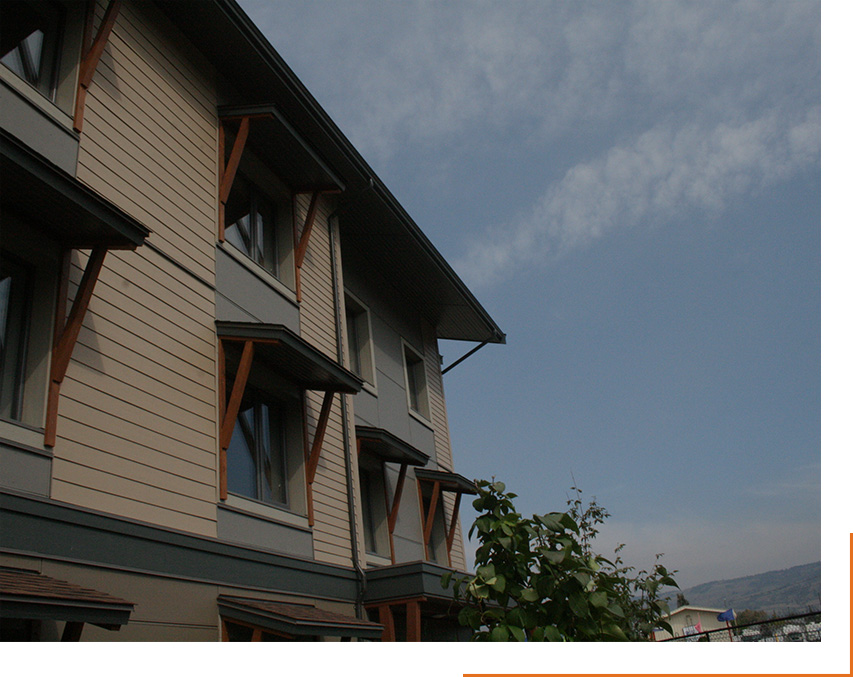
Juniper House Supportive Housing
Client: D&T Developments Limited
Location: 2270 Quilchena Avenue, Merritt, BC
Type: Residential
Telford Geotechnical Limited was contracted as the geotechnical engineering firm for the project. Built using a passive house standard design, this residence is one of just a few buildings that have met the competitive requirements for the sustainability standard in North America. The design dramatically reduces the need for heating and cooling with highly insulated walls, triple-pane windows, an air-tight building envelope and high-performance heat recovery and ventilation. Juniper House is also equipped with solar panels to meet the electrical needs of the entire building.

